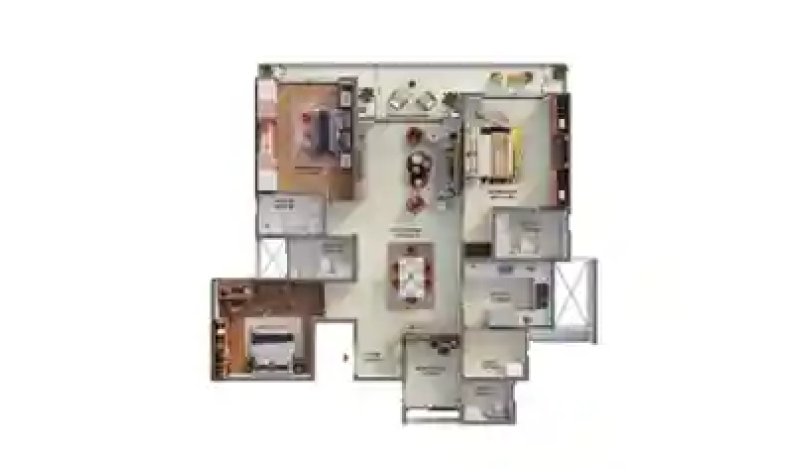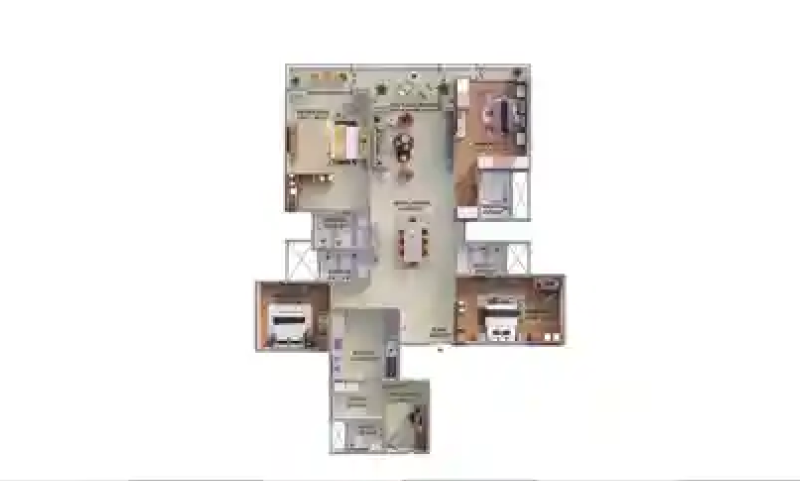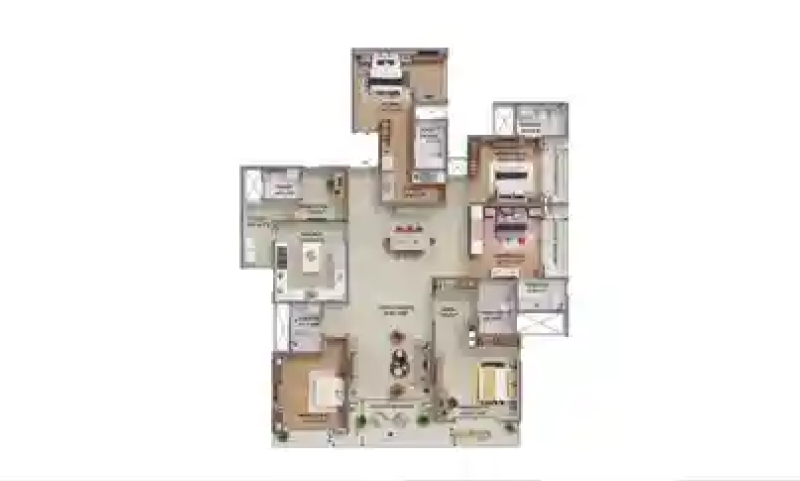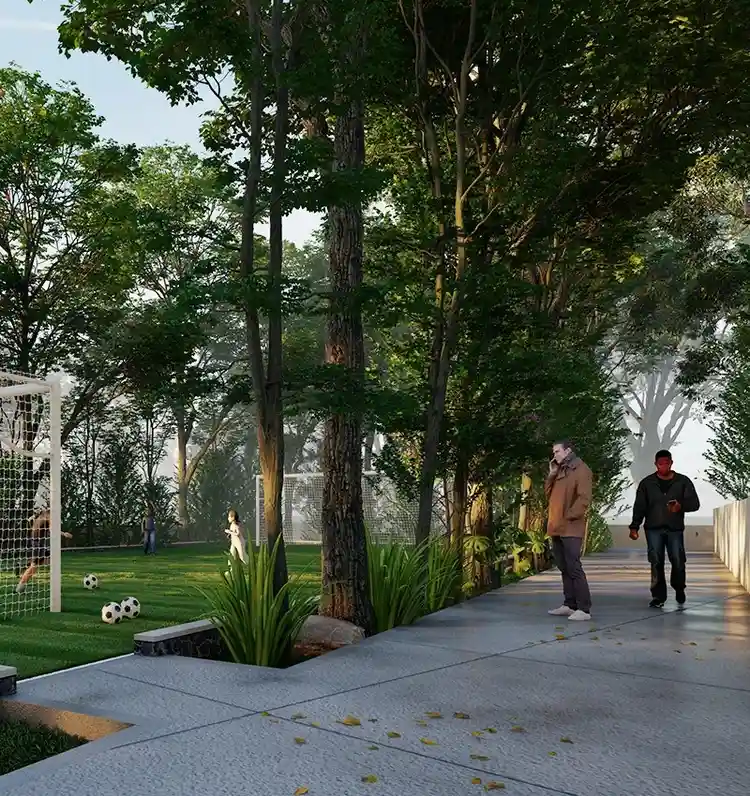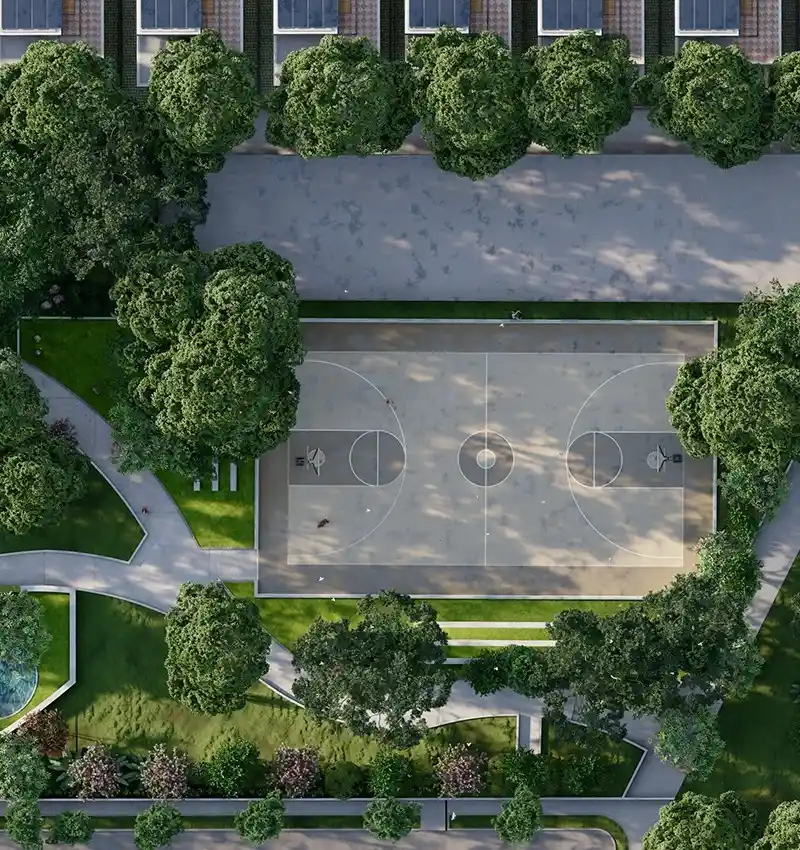Floor Plans at Godrej Properties Kokapet
The floor plans at Godrej Properties Kokapet are designed to offer a luxurious, comfortable, and functional living experience that caters to diverse family needs. With a variety of layouts and spacious configurations, each apartment maximizes natural light, ventilation, and efficient use of space. Here’s an overview of the floor plan options available:
The thoughtfully designed floor plans at Godrej Properties Kokapet cater to the diverse preferences of modern homeowners, offering an exceptional living experience through spacious layouts, high-quality finishes, and carefully planned functionality. With a focus on maximizing both aesthetic appeal and practical use of space, each floor plan option offers a unique set of features suited to different lifestyle needs.
3 BHK Smart – Approx. 2350 sq. ft.
- Description: The 3 BHK Smart floor plan provides an ideal blend of style and functionality, perfect for families seeking a balanced, modern living space.
Key Features:
- Spacious living and dining areas designed for a seamless flow.
- Three well-appointed bedrooms with attached bathrooms.
- A compact yet functional kitchen layout with a utility space.
- Balcony access for ample natural light and a private outdoor space.
3 BHK Luxe – Approx. 2500 sq. ft.
- Description: The 3 BHK Luxe layout offers a more spacious variant, perfect for those desiring additional room and refined interiors.
Key Features:
- A larger living and dining area with expansive views.
- Three generously sized bedrooms, each with ensuite bathrooms.
- An open-plan kitchen with dedicated utility space.
- Balconies with picturesque views, ideal for relaxation.
4 BHK Smart – Approx. 2900 sq. ft.
- Description: This 4 BHK Smart floor plan offers additional space to accommodate growing families and guests comfortably
Key Features:
- Four spacious bedrooms with attached bathrooms for privacy.
- A sizable living and dining area that connects to a balcony.
- A modern kitchen with ample storage and utility space.
- Balcony areas accessible from the living room and select bedrooms.
4 BHK Luxe – Approx. 3350 sq. ft.
- Description: The 4 BHK Luxe is the pinnacle of spacious, luxurious living, offering the most generous layout and premium finishes.
Key Features:
- An expansive living and dining area with high-end finishes
- Four large bedrooms with walk-in closets and ensuite bathrooms.
- A gourmet kitchen with a dedicated utility area and high-quality fittings
- Multiple balconies providing panoramic views, creating a serene retreat at home.

Optimized Spaces for Comfortable Living
Each apartment in Godrej Properties Kokapet is designed with attention to detail, balancing spaciousness with warmth and modernity. The living and dining areas are generously proportioned, allowing for family gatherings, entertaining guests, or simply relaxing in a comfortable, stylish setting. Bedrooms in all floor plan configurations are created with privacy and comfort in mind, offering a quiet retreat complete with built-in storage solutions and expansive windows for natural light
Modern Kitchens for Culinary Enthusiasts
The kitchens in each of the floor plans are crafted to be both functional and stylish. With ample storage, counter space, and state-of-the-art fixtures, the kitchen area is ideal for daily meal preparation as well as hosting family dinners. Additionally, each kitchen connects to a utility area, providing extra storage and space for appliances while keeping the main area organized and clutter-free.
Balconies with Scenic Views
One of the standout features across all floor plans is the inclusion of balconies with stunning views of Kokapet’s lush landscapes and the city’s skyline. These balconies are accessible from the main living area and select bedrooms, offering a serene outdoor extension to each apartment. Whether for a morning coffee, evening relaxation, or simply taking in the fresh air, the balconies provide an ideal space for unwinding and enjoying a connection with nature.
Premium Interiors and Finishes
Each unit in Godrej Properties Kokapet is completed with high-quality flooring, elegant fixtures, and modern fittings that enhance the overall aesthetic appeal of the home. The interiors reflect Godrej Properties’ commitment to luxury and craftsmanship, featuring durable materials that are both visually appealing and long-lasting. The color palette and finishes are curated to create a harmonious ambiance that complements the modern lifestyle, adding to the sense of refinement within each home.
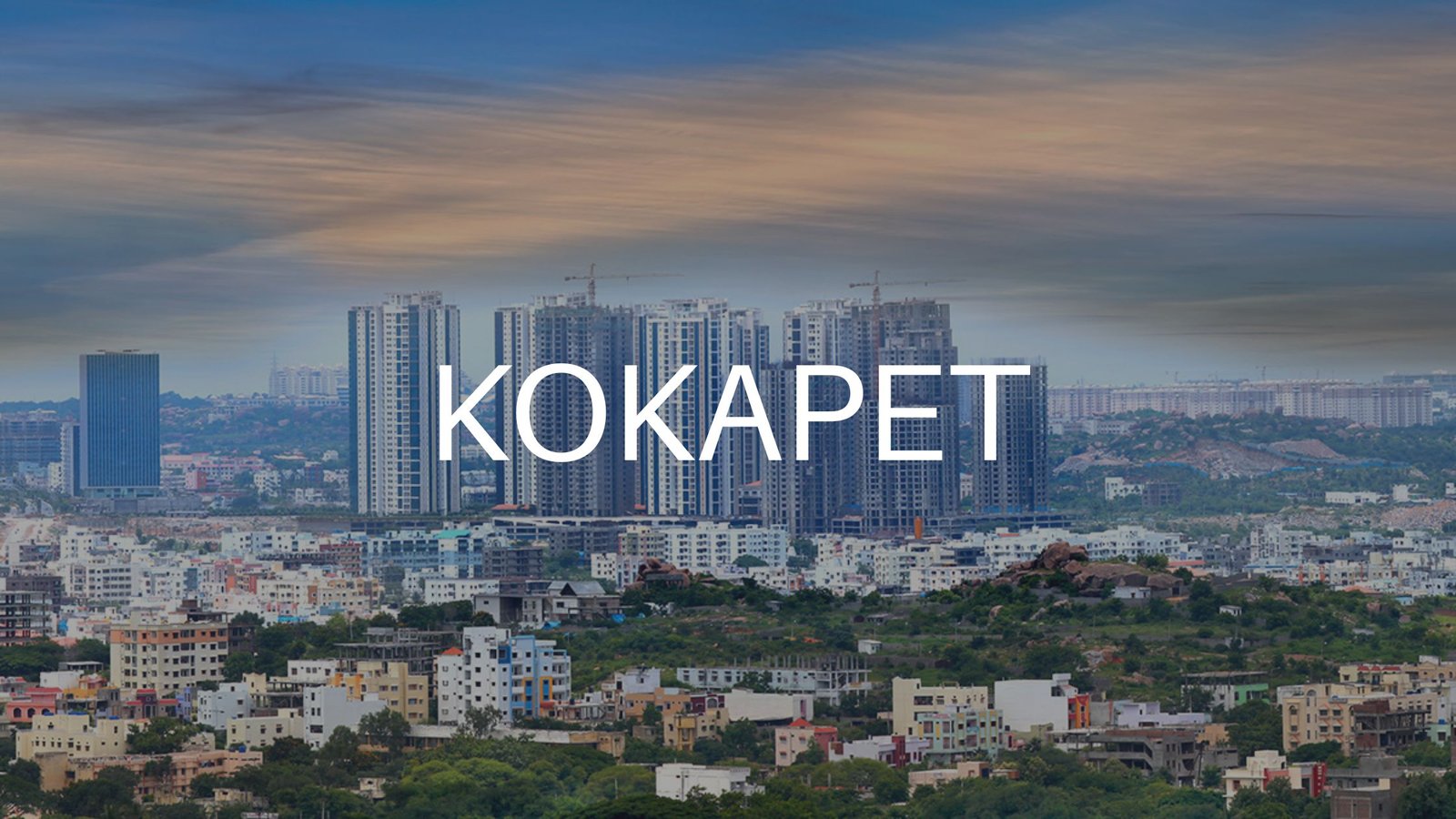
Versatile 3 and 4 BHK Configurations
The 3 BHK and 4 BHK configurations cater to various family dynamics, offering floor plan options for smaller families, those seeking extra space, and even multi-generational households. The 3 BHK Smart and Luxe layouts provide efficient use of space without compromising on comfort, ideal for those who want a luxurious yet manageable home. Meanwhile, the 4 BHK Smart and Luxe layouts offer additional rooms and larger living spaces, making them perfect for bigger families or those who prefer more expansive living areas.
Exclusive Features for Luxurious Living
In addition to carefully crafted floor plans, Godrej Properties Kokapet includes exclusive lifestyle amenities within each unit, such as modular kitchens, smart storage solutions, and energy-efficient lighting. These features are designed to provide a truly luxurious living experience, elevating everyday living with convenience, style, and efficiency.
Future-Proof Homes with Sustainability in Mind
Godrej Properties Kokapet’s floor plans also incorporate sustainable design principles, featuring eco-friendly materials, energy-saving fixtures, and provisions for rainwater harvesting and efficient waste management. By prioritizing sustainability, each home contributes to a greener future while reducing the environmental impact, making this development an excellent choice for eco-conscious buyers.
With these well-rounded floor plan offerings, Godrej Properties Kokapet delivers a lifestyle that combines functionality, luxury, and sustainability. Whether you’re looking for a cozy 3 BHK Smart layout or a spacious 4 BHK Luxe, each apartment is crafted to provide the best in comfort, convenience, and contemporary design.
