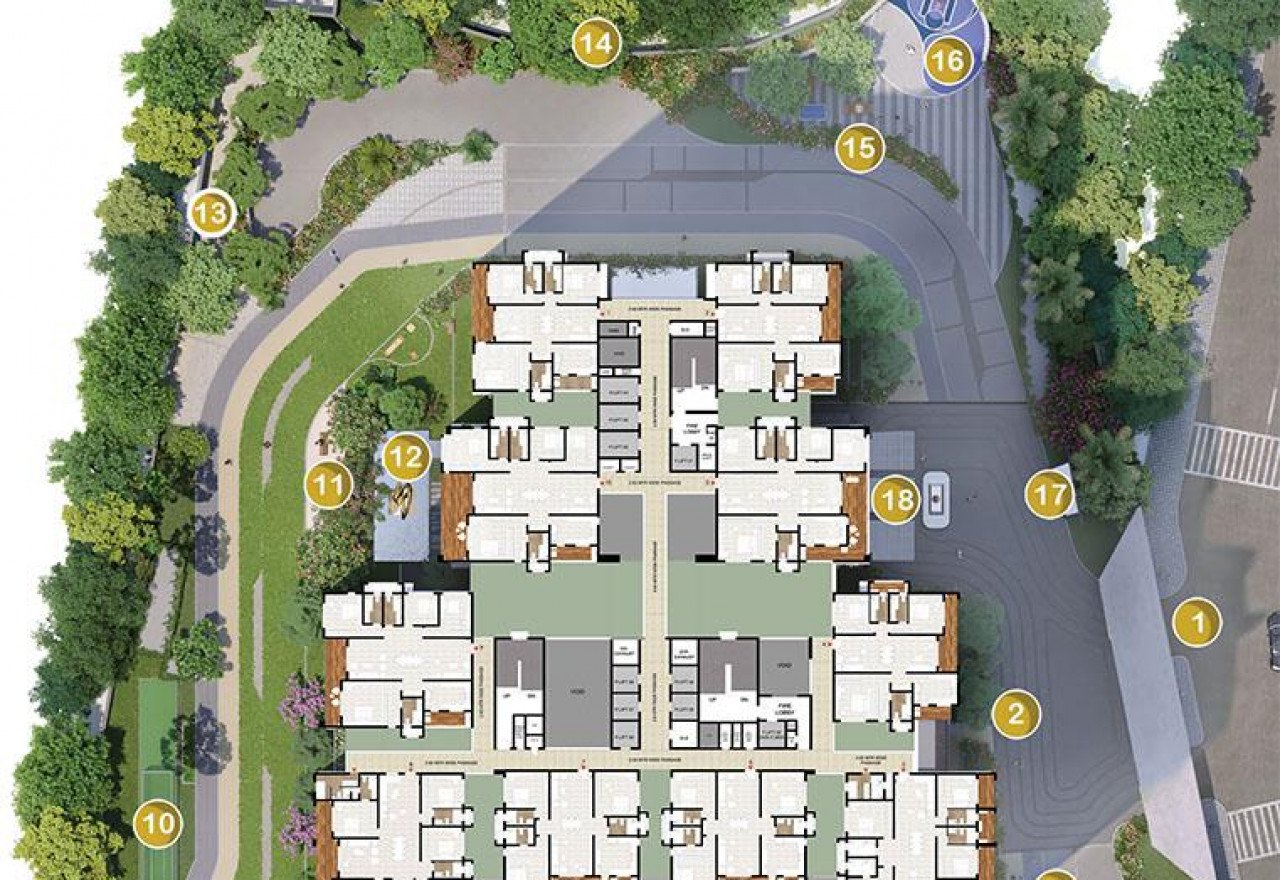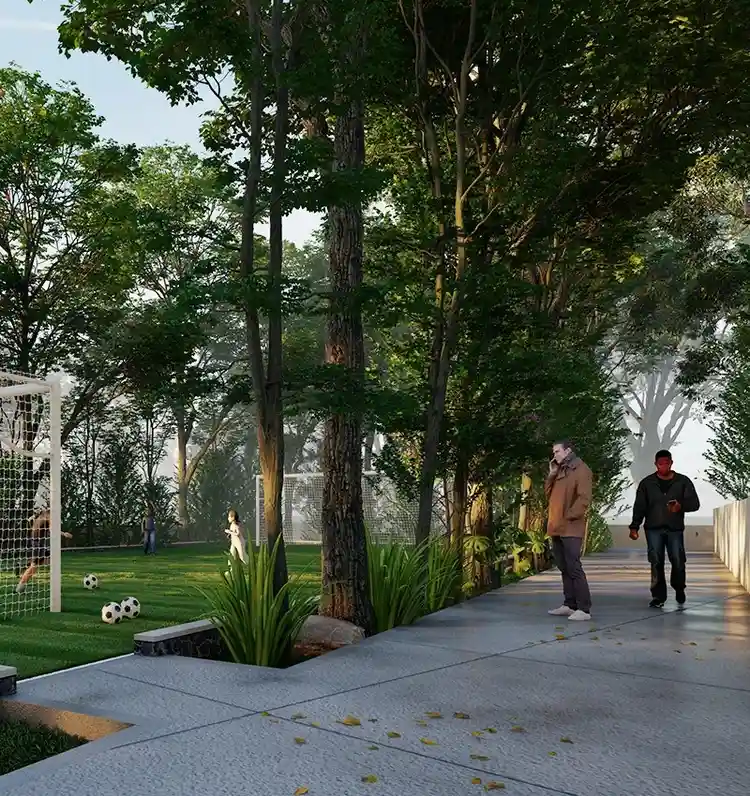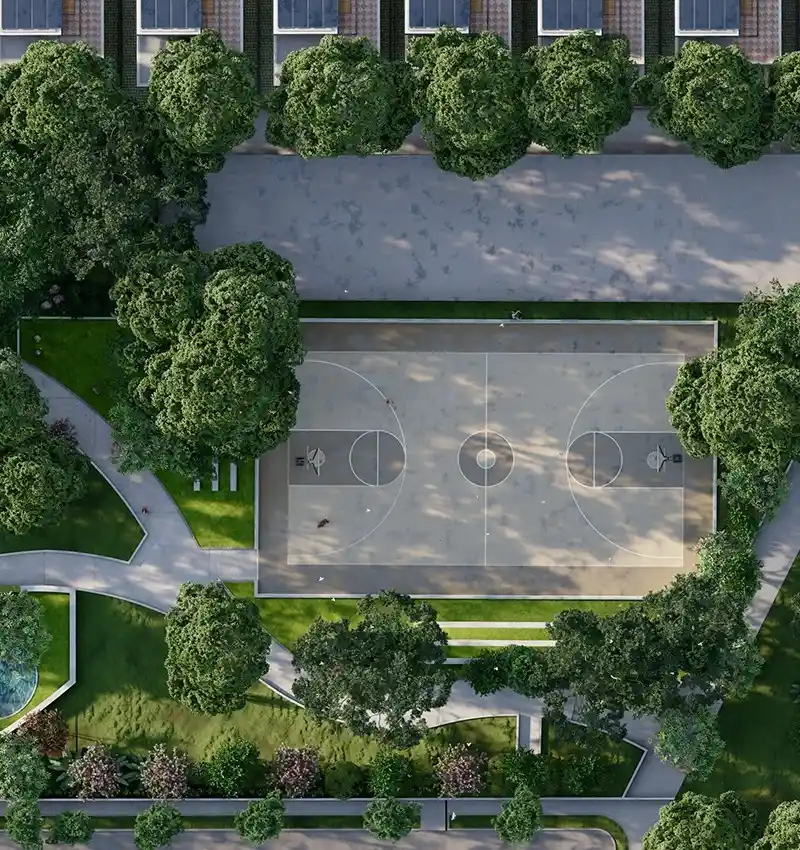Amenities Zone
A significant portion of the project will be dedicated to premium amenities and recreational spaces, creating a balanced lifestyle for the residents. The amenities will be spread across well-designed common areas to offer a wide range of facilities for socializing, fitness, relaxation, and entertainment.
- Clubhouse: A central clubhouse featuring multi-purpose halls, party areas, and spaces for social gatherings.
- Swimming Pool: A large, aesthetically designed pool with a dedicated children’s section and poolside lounge.
- Fitness Center: A state-of-the-art gym with the latest fitness equipment and facilities.
- Indoor Games Room: Dedicated spaces for indoor games like table tennis, billiards, and more.
- Children’s Play Area: Safe and secure play zones for children, including a modern play park and dedicated sections for toddlers.
- Green Spaces and Landscaped Gardens: Beautifully landscaped gardens, jogging tracks, and walking paths offering a serene atmosphere
Eco-Friendly Features
Sustainability is a key focus in the project’s design. The master plan will incorporate various green initiatives to minimize the environmental impact and ensure that the development is energy-efficient and sustainable.
- Rainwater Harvesting: Systems will be put in place for the collection and reuse of rainwater.
- Solar Panels: Solar energy systems to power common areas and reduce reliance on conventional energy sources.
- Energy-Efficient Appliances: The homes will feature energy-efficient lighting, air conditioning, and other appliances to minimize energy consumption.
- Waste Management: A waste segregation and management system will be incorporated to promote recycling and reduce waste
Parking and Transportation
The master plan will include ample parking spaces for both residents and visitors, ensuring that parking is never a challenge within the community.
- Basement Parking: A multi-level basement parking facility will be available for residents, keeping the surface areas open for landscaping and recreational spaces.
- Visitor Parking: Dedicated visitor parking zones to ensure ease of access for guests.
Security and Safety
The master plan will include comprehensive security features to ensure the safety of residents at all times.
- 24/7 Surveillance: CCTV cameras installed at key entry and exit points, common areas, and periphery.
- Manned Security: Round-the-clock security personnel at the gate, with controlled access to the building premises.
- Emergency Evacuation Systems: Well-planned emergency evacuation routes and safety measures.
Retail and Commercial Spaces
To enhance convenience, the project may include retail spaces within or near the development, offering essential services like grocery stores, cafes, ATMs, and other day-to-day conveniences. These spaces will cater to the needs of the residents without the necessity of traveling long distances.
Connectivity and Infrastructure
The master plan will take into consideration the area’s connectivity, providing residents with easy access to key roads and transportation systems.
- Access Roads: Wide, well-lit internal roads within the community ensuring smooth traffic flow.
- Outer Ring Road (ORR) Access: Quick access to the ORR, enhancing connectivity to nearby hubs such as HITEC City, Gachibowli, and the Financial District.
Future-Proofing and Expansion
The development will be designed with future growth in mind, allowing for expansion and adaptability to meet the evolving needs of residents.
- Smart Home Features: Integration of smart home technology for remote control of lights, air conditioning, security, and other features.
- Sustainable Building Materials: Use of durable, eco-friendly materials to ensure long-lasting structures and minimal maintenance.
The master plan for Godrej Properties in Kokapet is thoughtfully designed to blend luxury with sustainability, creating an ideal residential community for those seeking an elevated lifestyle in Hyderabad. With spacious apartments, world-class amenities, eco-friendly features, and a focus on connectivity and security, this project promises to be a benchmark in the city’s real estate landscape.







